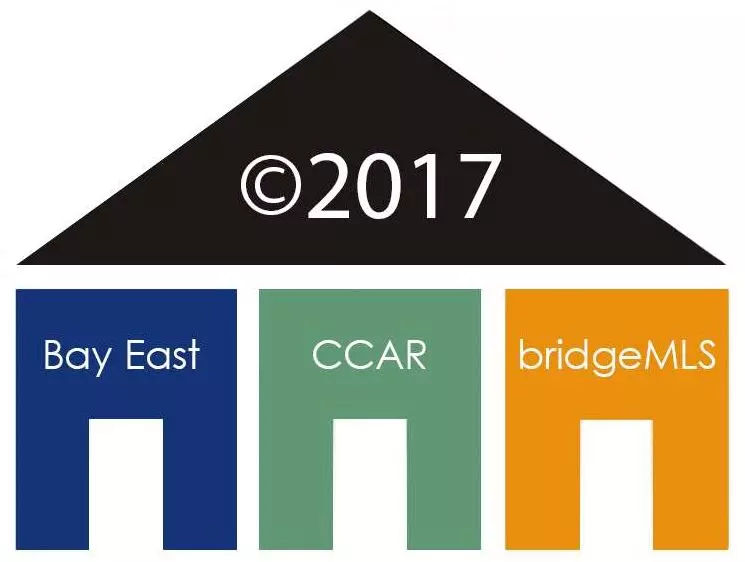2731 Cardiff Ct Richmond, CA 94806

UPDATED:
Key Details
Property Type RESIDENTIAL
Sub Type Detached
Listing Status Pending
Purchase Type For Sale
Square Footage 2,068 sqft
Price per Sqft $386
MLS Listing ID 40972199
Style Contemporary
Bedrooms 4
Full Baths 2
Construction Status Existing
HOA Y/N No
Year Built 1965
Lot Size 9,920 Sqft
Property Sub-Type Detached
Property Description
Location
State CA
County Contra Costa
Community Hilltop
Area Richmond - Hilltop/College
Zoning R1
Direction Shane to Birmingham to Cardiff
Cross street 2 Bedrooms,4 Bedrooms,Laundry Facility,Primary Bedrm Suite - 1
Rooms
Other Rooms Den, Dining Area
Kitchen 220 Volt Outlet, Counter - Laminate, Dishwasher, Double Oven, Electric Range/Cooktop, Garbage Disposal, Microwave, Range/Oven Built-in
Interior
Heating Central Gravity
Cooling Ceiling Fan(s)
Flooring Carpet, Linoleum
Fireplaces Number 2
Fireplaces Type Family Room, Gas Burning, Living Room
Equipment Water Heater Gas, Carbon Mon Detector, Smoke Detector
Laundry Dryer, In Closet, Washer
Exterior
Exterior Feature Stucco
Parking Features Detached Garage
Garage Spaces 2.0
Pool None
Roof Type Composition Shingles
Building
Lot Description Cul-De-Sac, Level, Premium Lot, Landscape Back, Partial Fence
Story One Story
Water Sewer System - Public, Water - Public
Level or Stories One Story
Construction Status Existing
Others
Acceptable Financing 1031 Exchange, Cash, Conventional, FHA
Listing Terms 1031 Exchange, Cash, Conventional, FHA
Special Listing Condition None
Virtual Tour https://www.tourfactory.com/idxr2930857

A FEW WORDS FROM PAST CLIENTS
GET MORE INFORMATION

Mike & Jules Guzzardo Team With Jenny Biczkow
Realtor | r01066846,01955798,02086289



